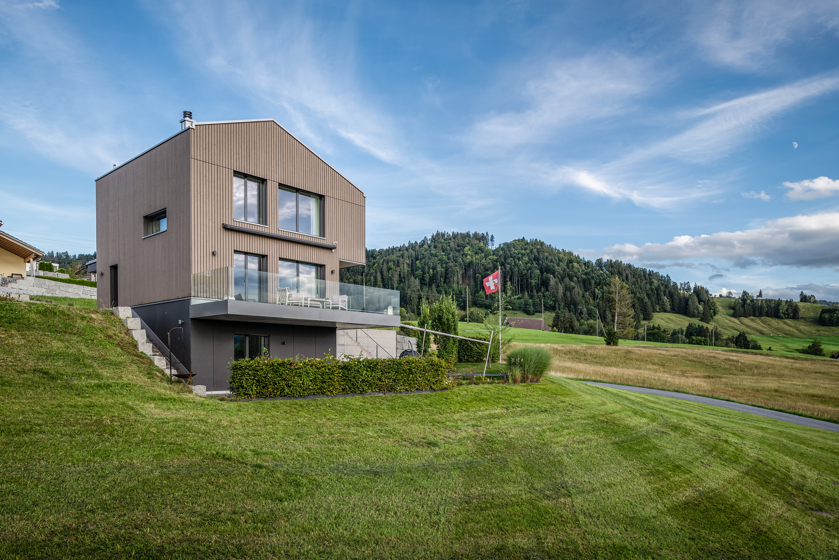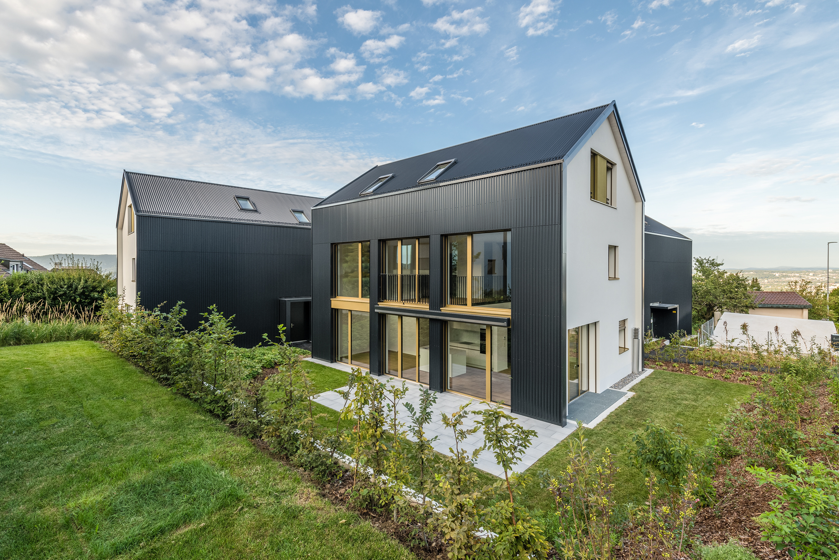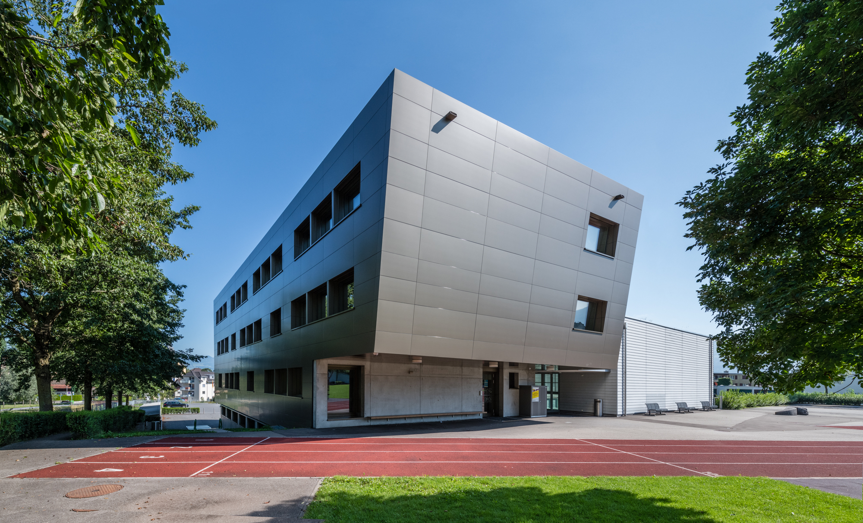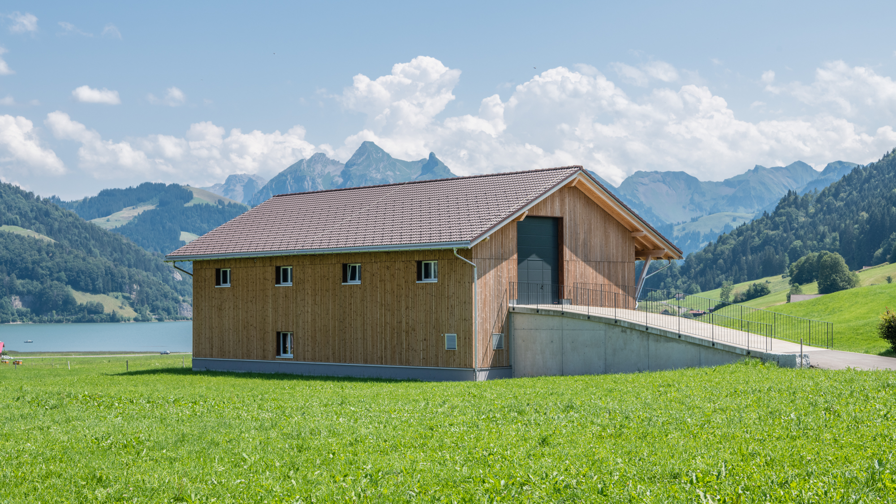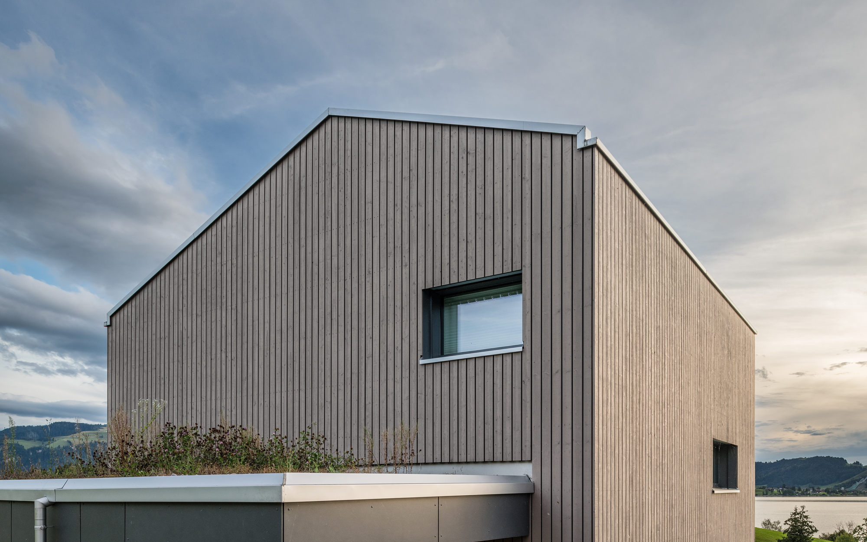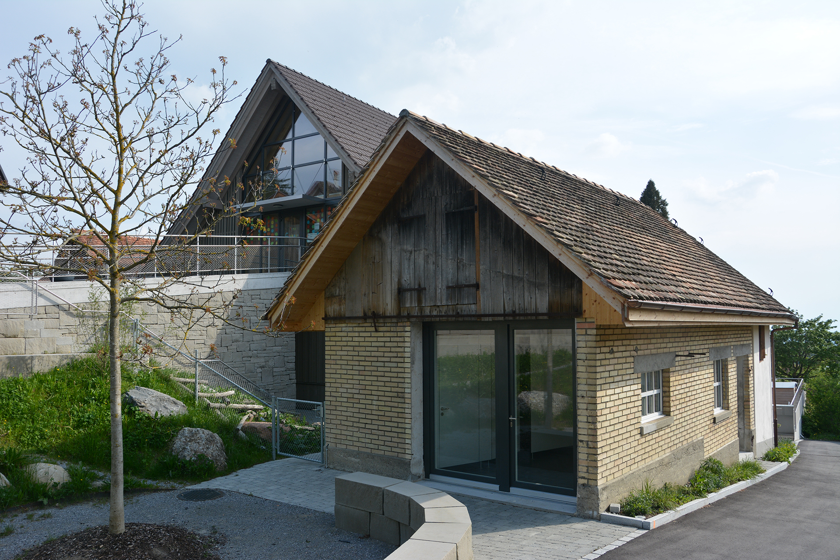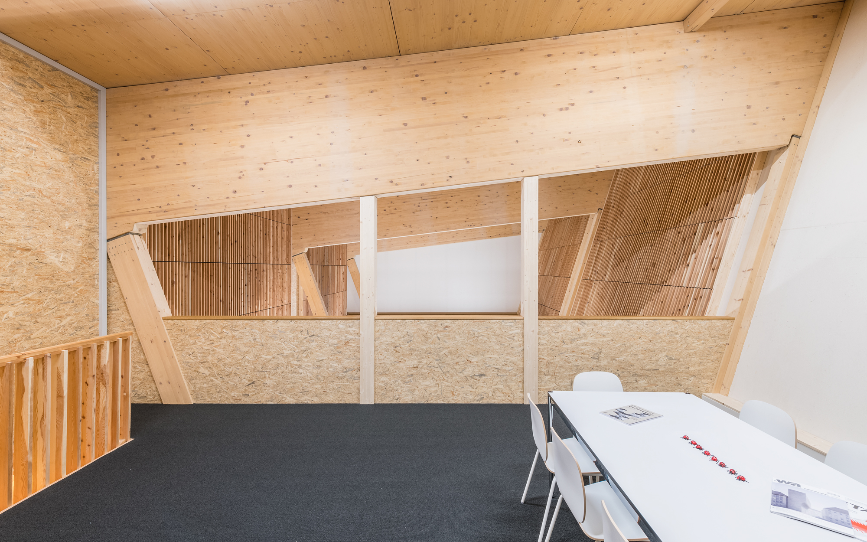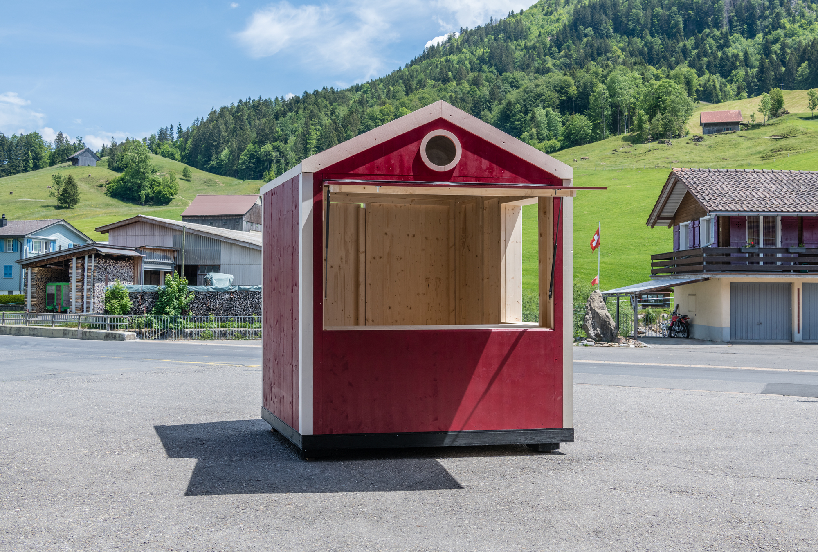During the entire execution phase, we take over the coordination of the work, cost controls, scheduling, invoicing and the owner’s representation.
Our custom-made houses are based on the timber frame dry construction method. The well thought-out, fast and cost-effective construction method has many advantages.
Dry construction shortens the construction time considerably, as no unnecessary moisture is trapped in the house and accordingly does not have to be removed from the house again.
Whether modern or classic – in terms of architecture and design, there are hardly any restrictions with “timber” as a building material. There are almost no limits to shapes and colors. Also the interior fittings are basically no different from a brick-built house.
The breathable and highly insulating building envelope is particularly suitable for low-energy and passive houses (Minergie®). We work with engineers and specialists who have studied this material for years. Last but not least, the renewable raw material “wood” also scores in terms of ecology and creates an exceptionally pleasant living climate.
Get inspired by our work:
