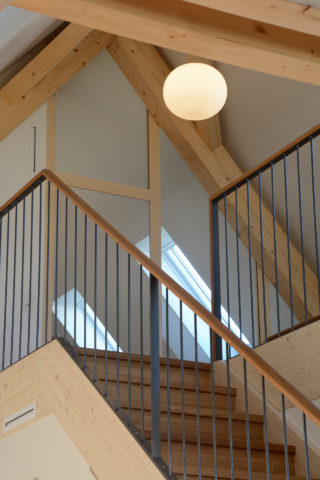
| Location: | Aeugst am Albis |
| Customer: | Gemeinde Aeugst am Albis |
| Architecture: | Bächi Steiner Architekten GmbH, Zürich |
| Project- and construction management: | Stefan Schönbächler |
| Timeline: | Execution in 2017 |
| Wood construction services: | Planning, supporting structure and roof construction, consulting, interior finishing, facade cladding |
