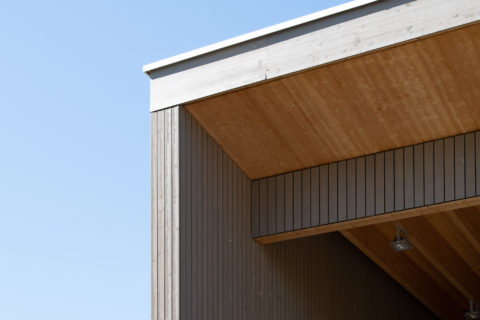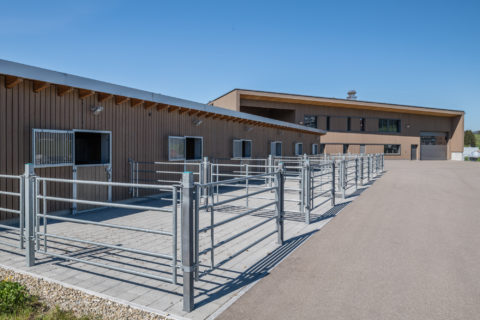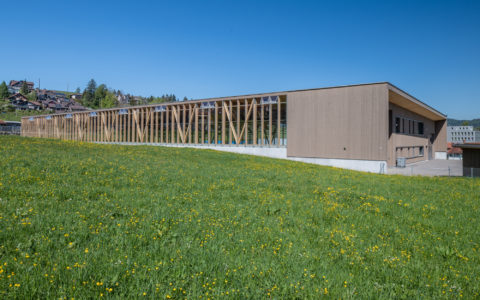
Project description
In Einsiedeln, right next to the ski jumps, we were allowed to build the currently second largest indoor riding arena in Switzerland. In addition to the horse stall with 6 places and the 2865m² riding area, there is a tack room, a changing room, technology, shower / WC, workshop, office and a lounge area with kitchen.
| Location: | Einsiedeln |
| Customer: | Ariane Speidel, Hombrechtikon |
| Architecture: | HPK Architekten, Trauchslau |
| Construction management: | Hubli & Landolt AG, Einsiedeln |
| Project management: | Stefan Schönbächler |
| Cubature: | 27’000 m3 |
| Timeline: | Planning 2015, Execution 2016 – 2017 |
| Wood construction services: | Cost estimate, planning, supporting structure and roof construction, interior finishing, facade, horse stalls |


