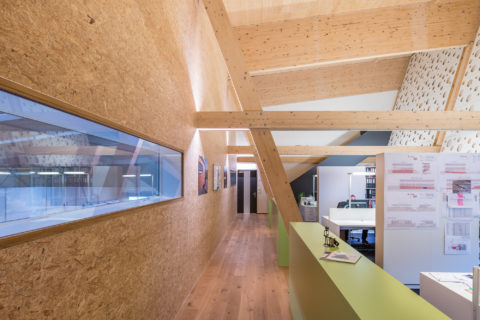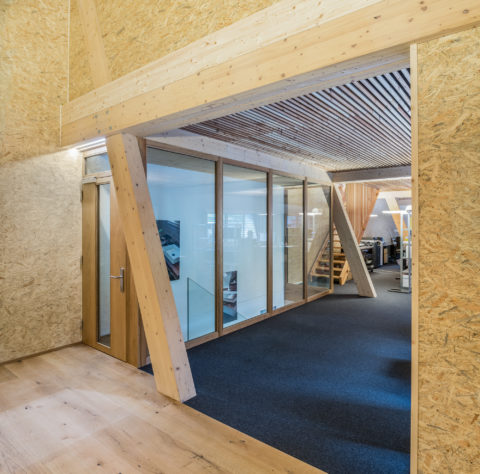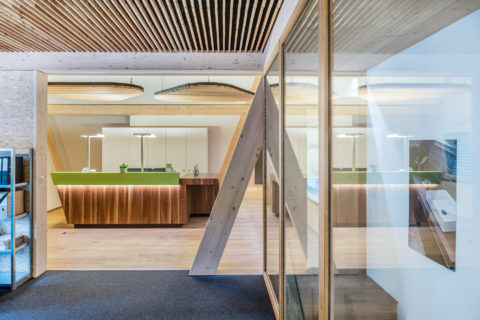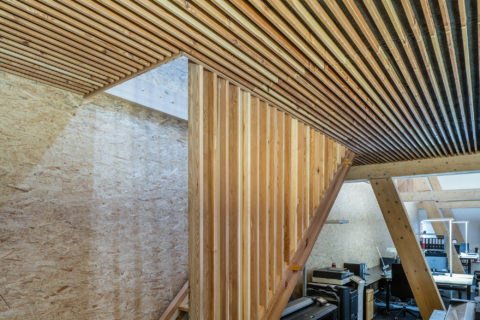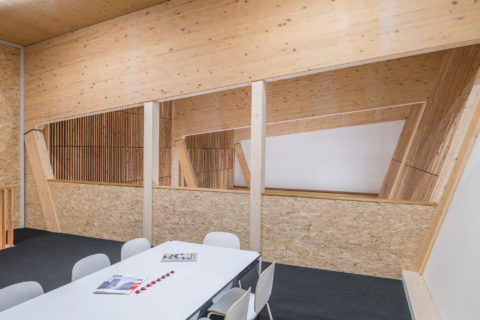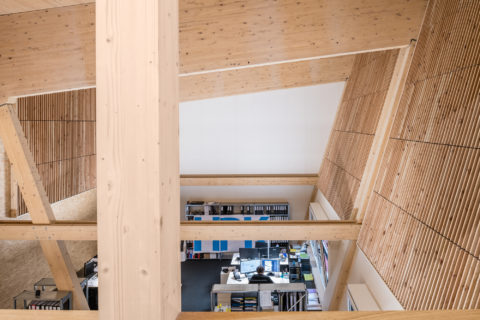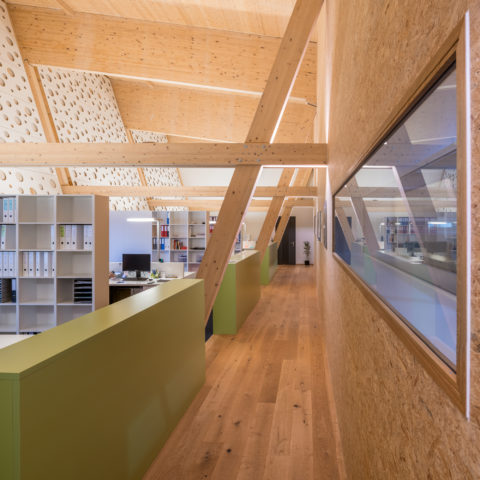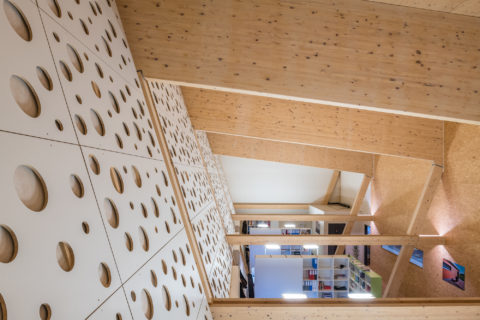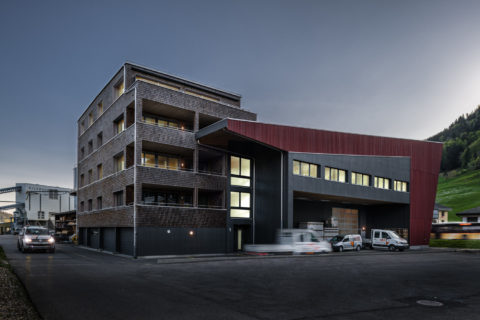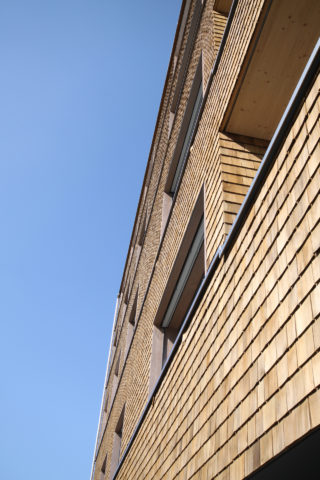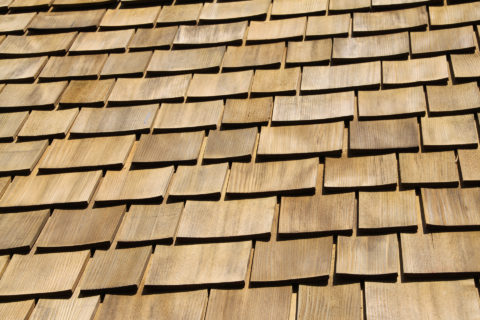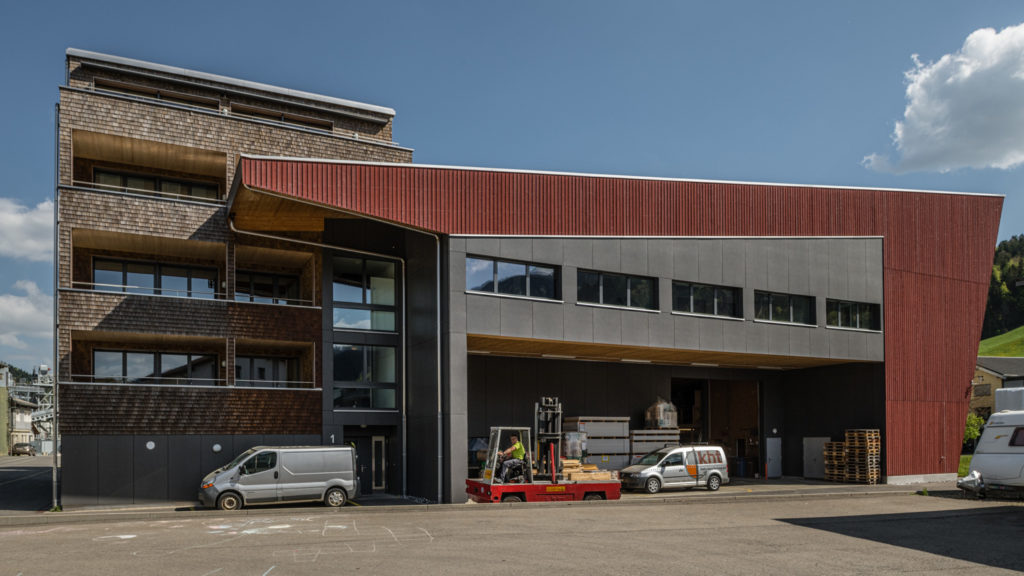
Project description
The company building of KHT consists of a production hall for timber construction and carpentry as well as office and exhibition space. Our company was able to carry out most of the work itself, from the timber construction planning to the carcass and interior fittings and furnishings. The cantilever production hall, the special architecture with the sloping front facade and the whole appearance reflect our innovative company.
| Location: | Trachslau |
| Customer: | Kälin HolzTechnik AG, Trachslau |
| Architecture: | HPK Architekten, Trachslau |
| Project management: | Urs Kälin |
| Cubature: | 25’000 m3 |
| Timeline: | Planning 2010 / Execution 2011 – 2012 |
| Services construction management: | Planning, construction management and coordination |
| Wood construction services: | Plannig and structural analysis, rough construction elemental construction, complete interior, roofing, Ffacade cladding in wood and Eternit, stairs construction |
| Carpentry services: | Interior and exterior doors, wooden flooring, entire furnishing |
