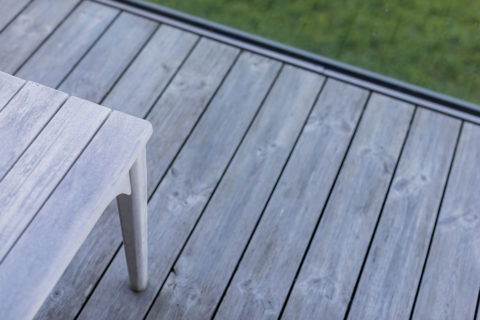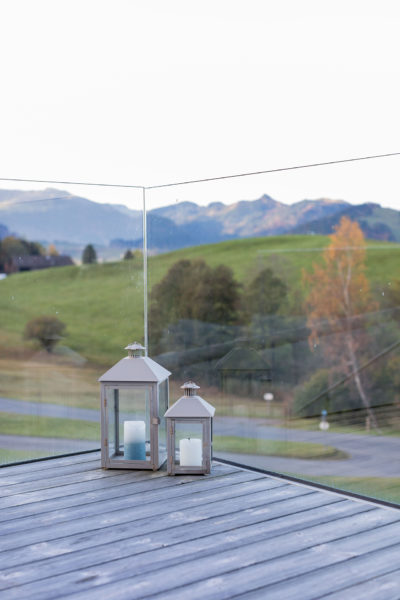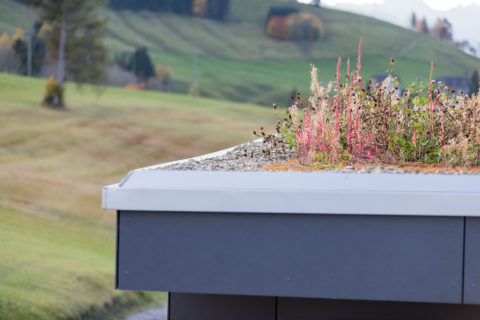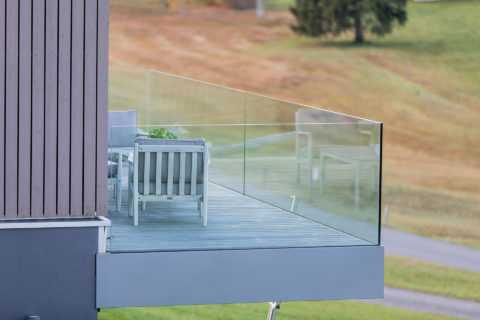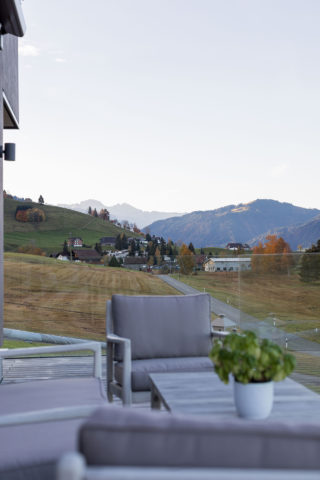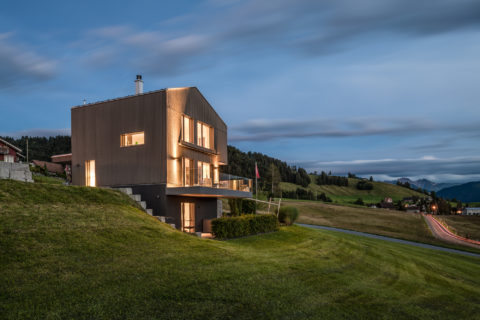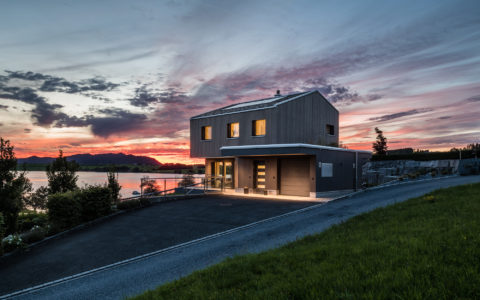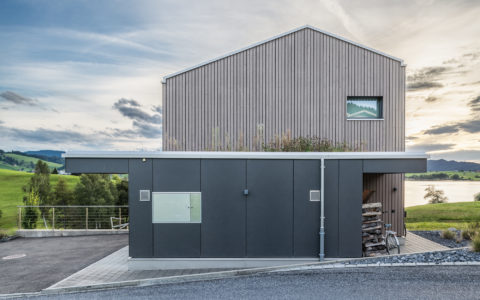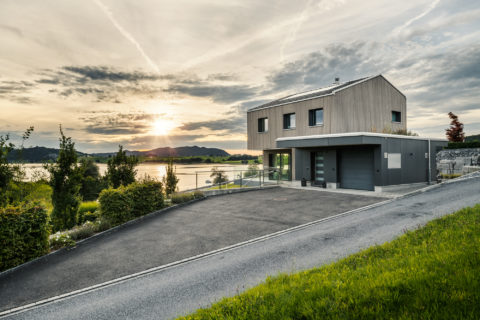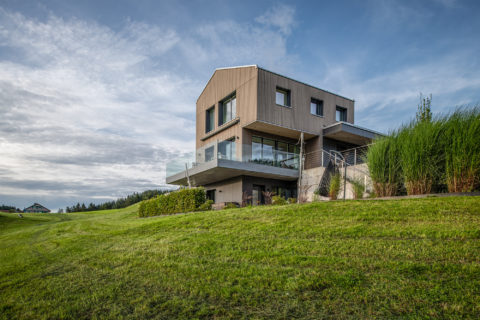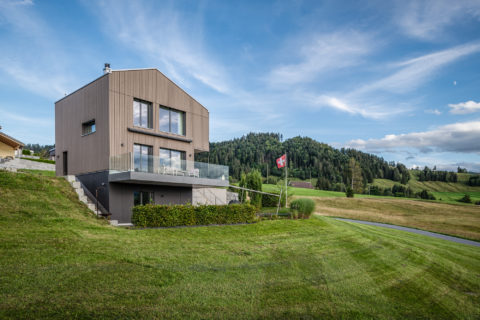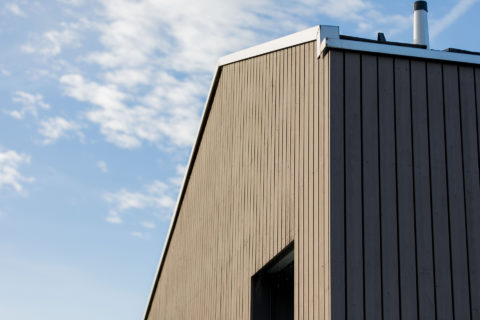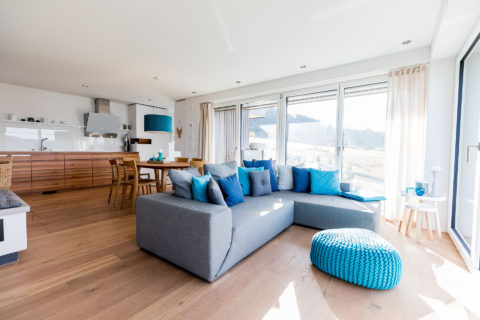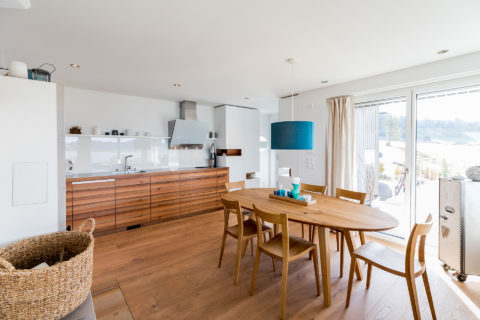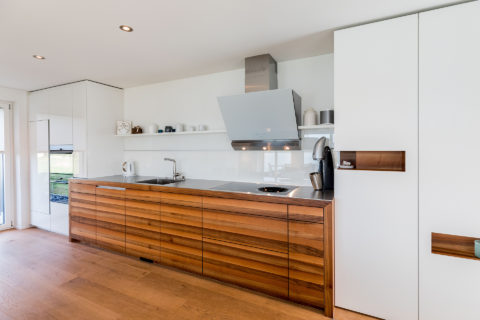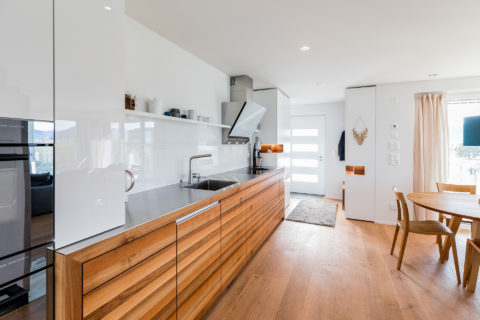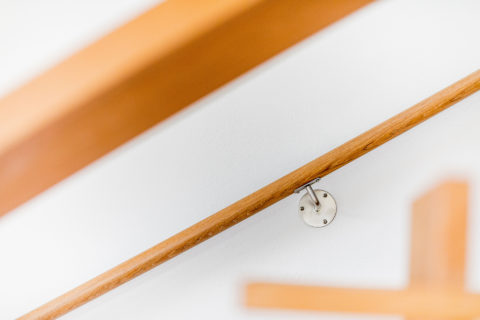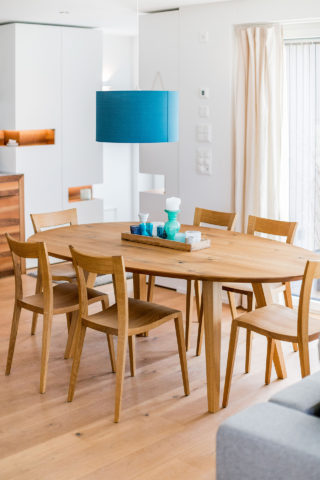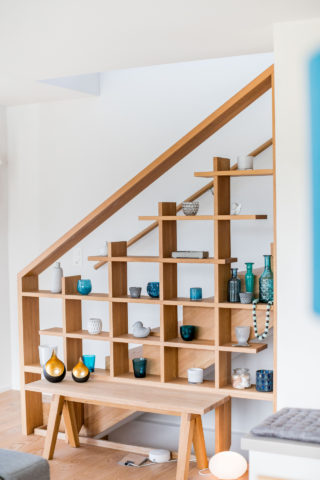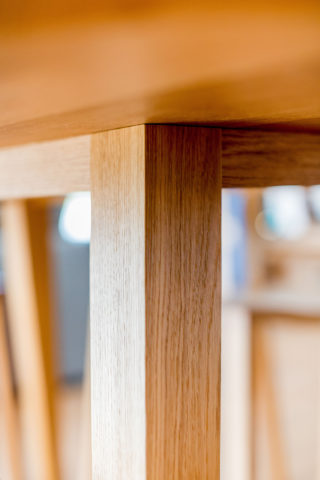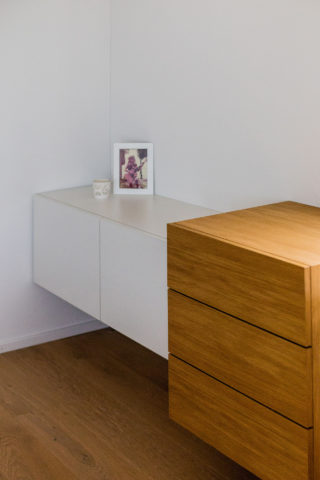
Project description
Outside the building zone, an older, small vacation home was demolished. The new construction of the single-family house was planned and realized to the maximum possible size and, despite modern architecture, it integrates gently into the landscape. Our company accompanied the entire project from the planning to the realization and the interior finishing to the handing over of the keys.
| Location: | Willerzell |
| Customer: | C. Kälin |
| Project- and construction management: | Christian Kälin |
| Time line: | Planning: 2012 / Completion: early 2014 |
| Services project management: | Planning, construction management and coordination |
| Services construction management: | Planning and structural analysis, rough construction elemental construction, complete interior, Facade cladding in wood and Eternit |
| Carpentry services: | Interior & exterior doors, woo, Küche und Möblierung |
