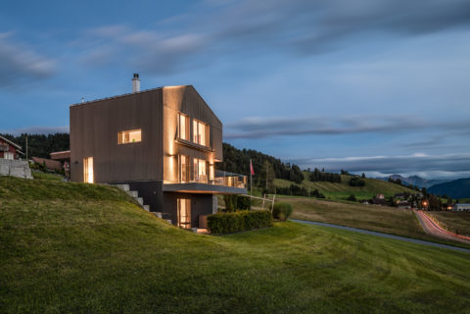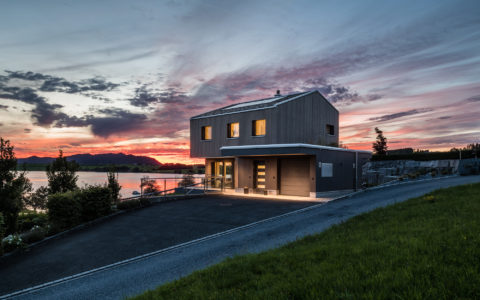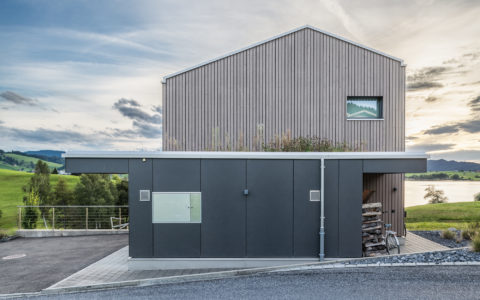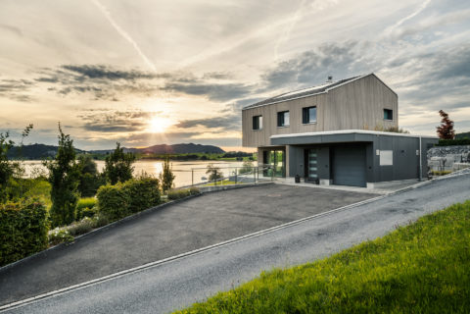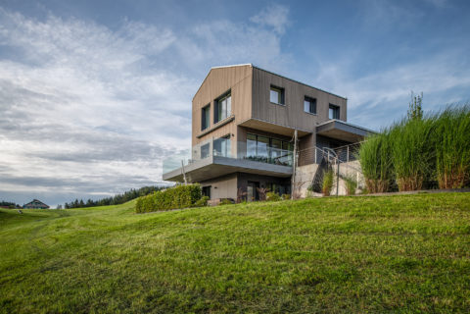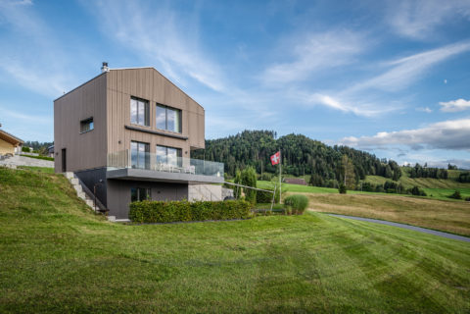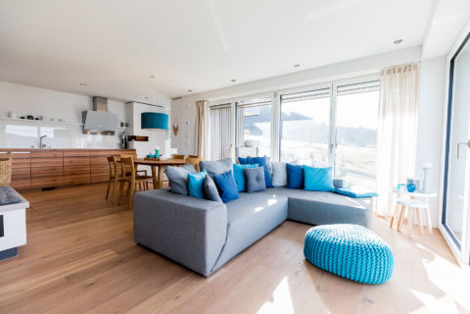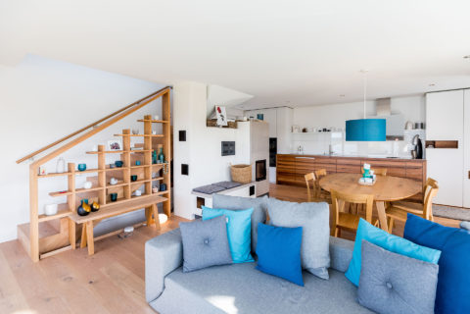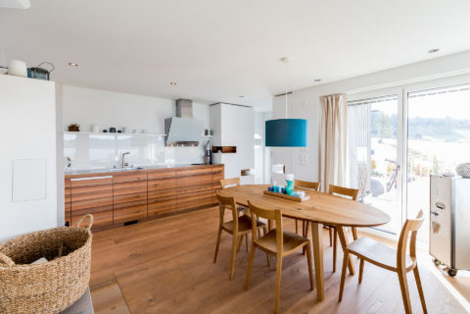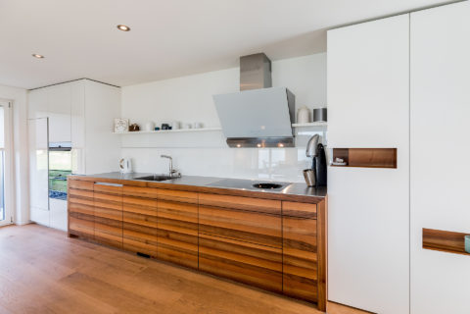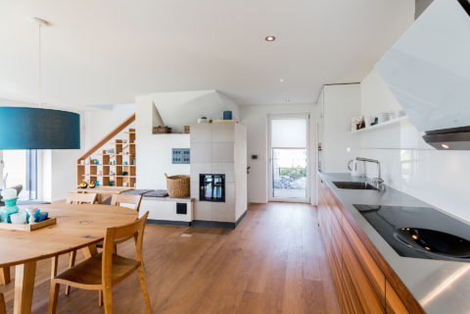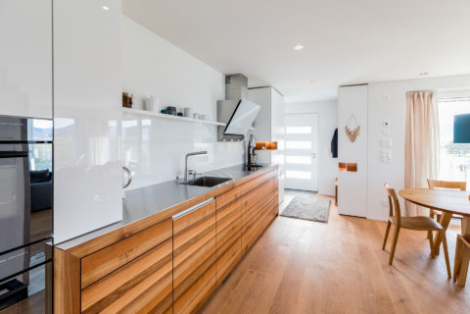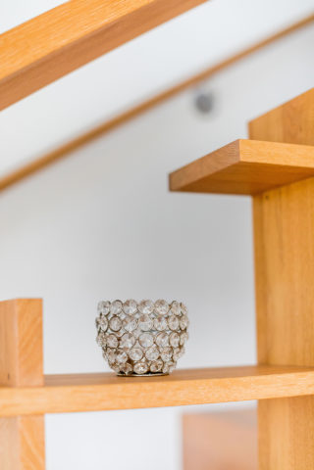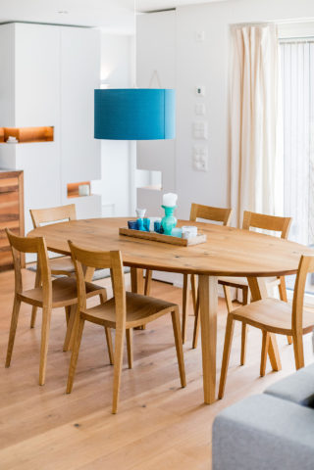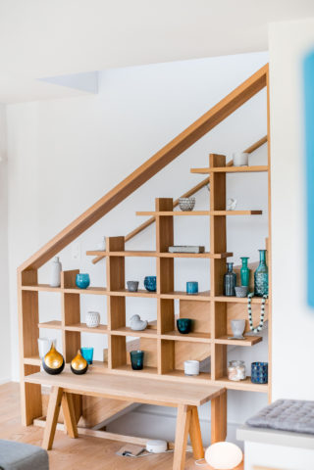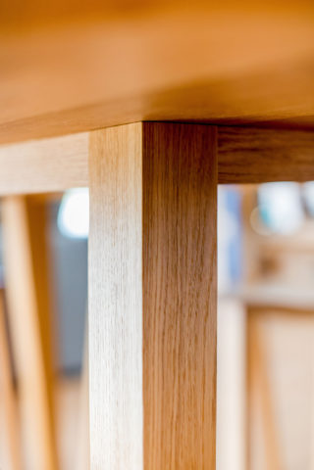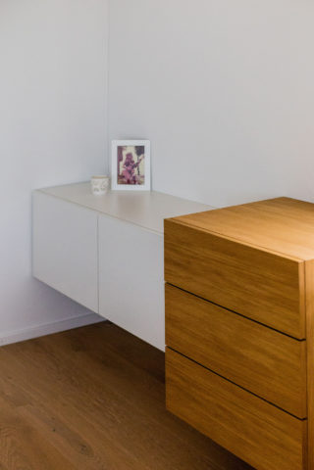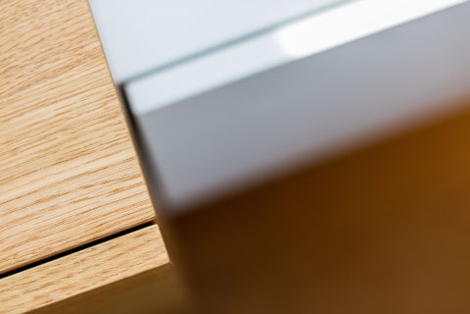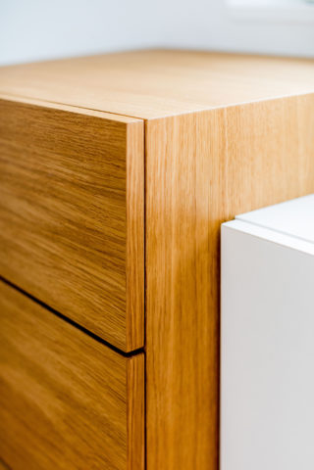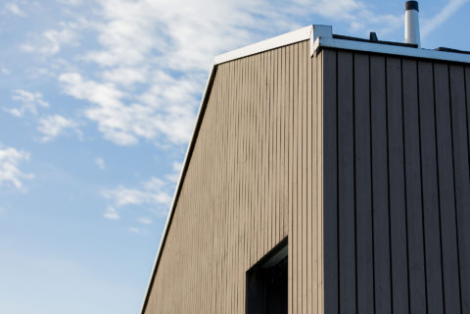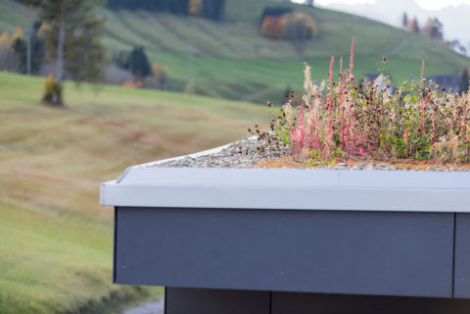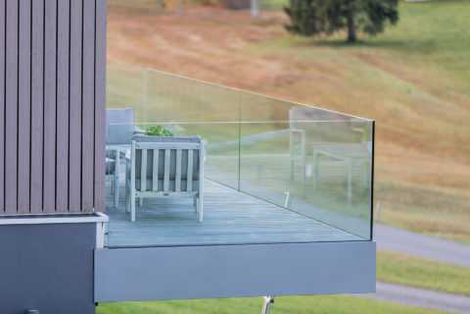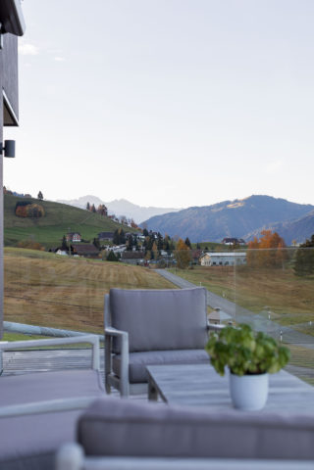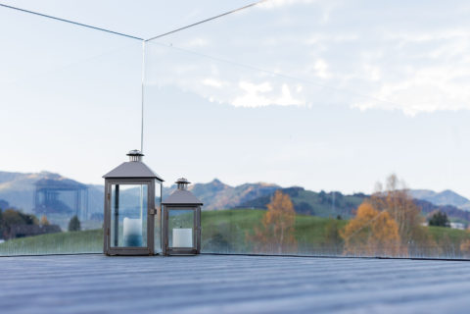
Project description
Outside the building zone, an older, small vacation home was demolished. The new construction of the single-family house was planned and realized to the maximum possible size and, despite modern architecture, it integrates gently into the landscape. Our company accompanied the entire project from the planning to the realization and the interior finishing to the handing over of the keys.
| Location: | Willerzell |
| Customer: | Christian Kälin |
| Architecture: | HPK Architekten AG |
| Project and construction management: | Christian Kälin |
| Timeline: | Planning: 2012 / Completion: early 2014 |
| Project management services: | Planning, construction management and coordination |
| Wood construction services: | Planning and statics, carcass element construction, complete interior fittings, facade cladding in wood and Eternit |
| Carpentry services: | Interior and exterior doors, flooring in wood, kitchen and furnishing |
